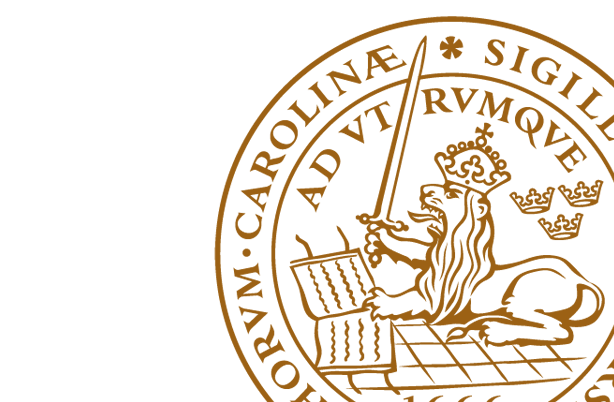In December last year (2023), the project group for Lund University's Science Village establishment (Stage 2) presented a comprehensive premises programme for Scenario 5, developed in collaboration with White arkitekter. This programme is a detailed description of the premises and functions needed to ensure efficient operations in the future. It marks the first, but very important, step towards the co-location of the Department of Physics, larger parts of the Department of Chemistry, and parts of the Electrical and Information Technology (EIT) department.
Charlotte von Brömssen, planner from LU Building and project manager for the Campus Development Office, commented on the work:
"Having a premises programme means that we now have a clear description of the organization and premises for the co-location. The next step is to evaluate the premises programme and, among other things, develop a room function program where we specify detailed requirements for each room, including technical aspects and other details."
In early February of this year the project group held an open meeting to present and discuss the premises programme and the upcoming work with those directly affected by the establishment. Invited were both students and staff. The meeting generated significant interest, and the programme will undergo several evaluations and likely further refinement before it is ready for the next step, which is procurement. The goal is to compile procurement documentation for the landlord by the summer of 2025.
More information about the work is available on the LU in Science Village blog:
- Interview: The University reaches an important milestone with the local program for the Science Village establishment. What will be the next step?
- Presentation from the information meeting in February 2024
- New Vice-Chancellor decision continues to lay the foundation for Lund University's presence in Science Village
- Hello there Charlotta Turner! What does the work with the Science Village establishment look like next year?
Explanation of the main image:
The image above is the cover of the local program for Phase 2 and shows Lund University's vision for integrating MAX IV in the south and ESS in the north with Science Village through a green walking and cycling path throughout the area. The buildings marked in yellow represent a potential location for the university's Phase 2. It is important to note that the appearance of the buildings is not fixed. The illustration is created by White arkitekter.



